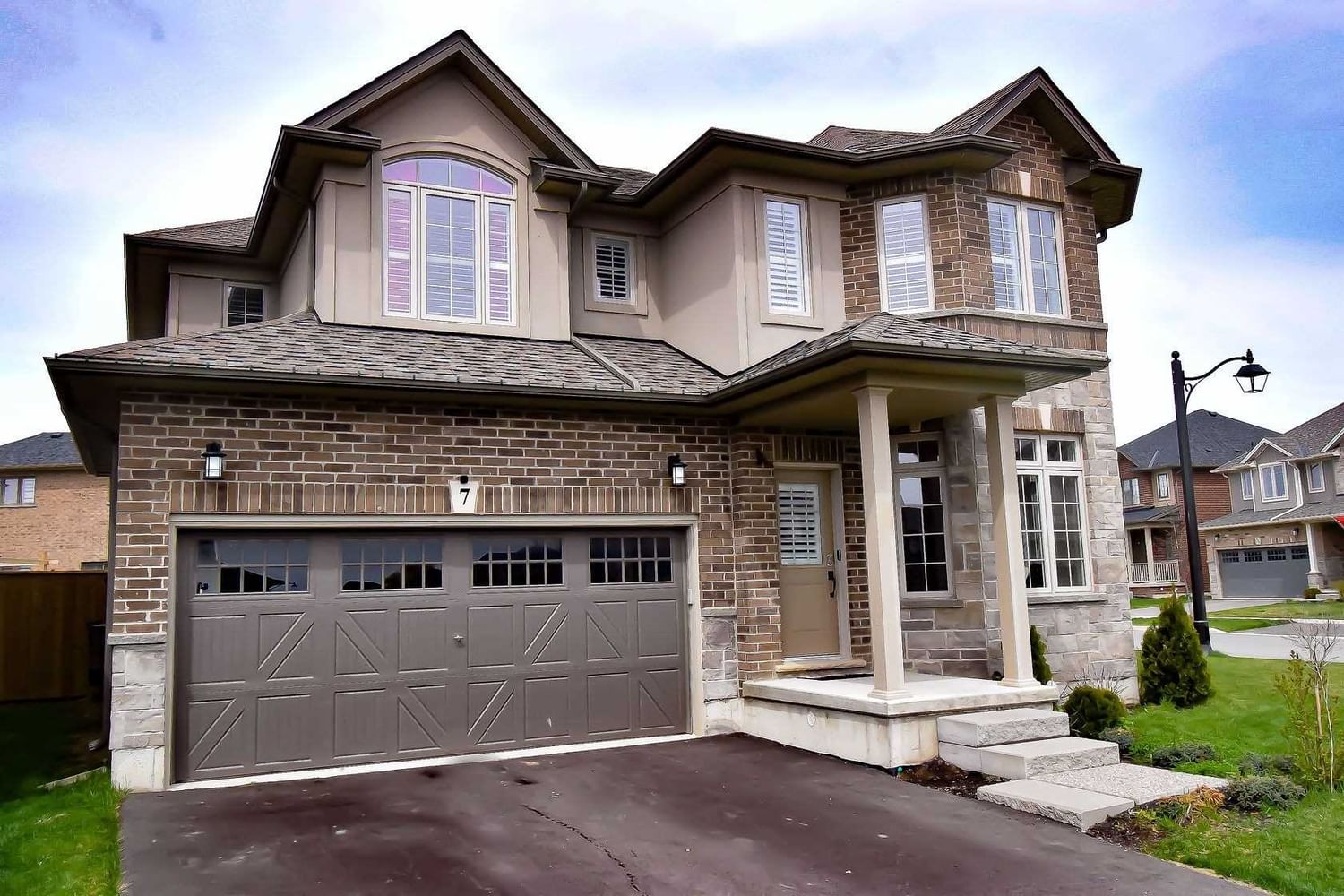$949,000
$***,***
4-Bed
3-Bath
2000-2500 Sq. ft
Listed on 5/6/22
Listed by RE/MAX ESCARPMENT REALTY INC., BROKERAGE
2019 By Marz Homes. Set On A Fantastic Large Premium Corner Lot In A Sought After New Development. Fresh & Modern With 4 Bedrooms & 2 1/2 Bathrooms. Primary Bedroom Offers Walk-In Closet & Full Ensuite Complete With Shower & Soaker Tub. Ultra Convenient Bedroom Level Laundry Room. Stunning Eat-In Kitchen With Walk-In Pantry, Island, Stainless Appliances & Sharp Cabinetry. Cozy Up To The Fireplace In The Main Floor Family Room. The Formal Dining Room Is Ideal For Larger Dinner Gatherings. Wonderfully Spacious Throughout With 9 Foot Ceilings Amplifying The Main Floor Space. Sleek California Shutters. Partially Finished Basement Featuring A Home Office - Perfect For The Remote Worker! Outdoor Enjoyment Is Abundant In The Privacy Fended Rear Yard Featuring A Hot Tub For Relaxation & A Large Gazebo That Is Perfect For Entertaining. Double Garage & Double Paved Drive. Excellently Located Within Walking Distance To Amenities & Easy Access To The Qew.
Inclusions: Refrigerator, Stove, Dishwasher, Washer, Dryer, All Window Coverings Including California Shutters, Hot Tub, Gazebo, Fireplace
X5610382
Detached, 2-Storey
2000-2500
9
4
3
2
Attached
4
0-5
Central Air
Full, Part Fin
Y
Brick, Stone
Forced Air
Y
$5,240.00 (2021)
97.26x58.07 (Feet) - Corner Lot
